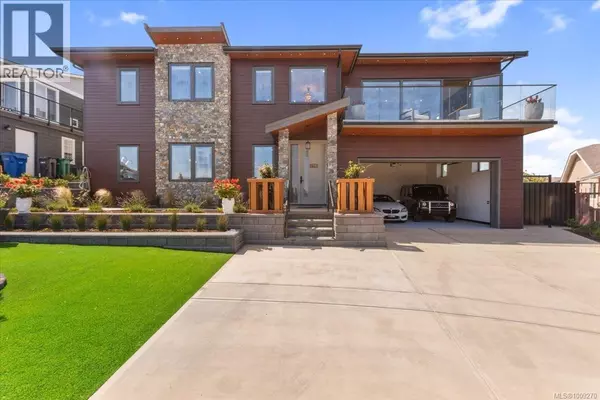5 Beds
6 Baths
4,601 SqFt
5 Beds
6 Baths
4,601 SqFt
Key Details
Property Type Single Family Home
Sub Type Freehold
Listing Status Active
Purchase Type For Sale
Square Footage 4,601 sqft
Price per Sqft $423
Subdivision North Nanaimo
MLS® Listing ID 1009270
Bedrooms 5
Year Built 2025
Lot Size 8,470 Sqft
Acres 8470.0
Property Sub-Type Freehold
Source Vancouver Island Real Estate Board
Property Description
Location
Province BC
Zoning Residential
Rooms
Kitchen 2.0
Extra Room 1 Second level 23'1 x 14'6 Great room
Extra Room 2 Second level 20'10 x 10'1 Dining room
Extra Room 3 Second level 20'10 x 9'8 Kitchen
Extra Room 4 Second level 2-Piece Bathroom
Extra Room 5 Second level 9'9 x 8'8 Laundry room
Extra Room 6 Second level 5-Piece Ensuite
Interior
Cooling Air Conditioned
Fireplaces Number 1
Exterior
Parking Features No
View Y/N Yes
View Mountain view, Ocean view
Total Parking Spaces 4
Private Pool No
Others
Ownership Freehold








